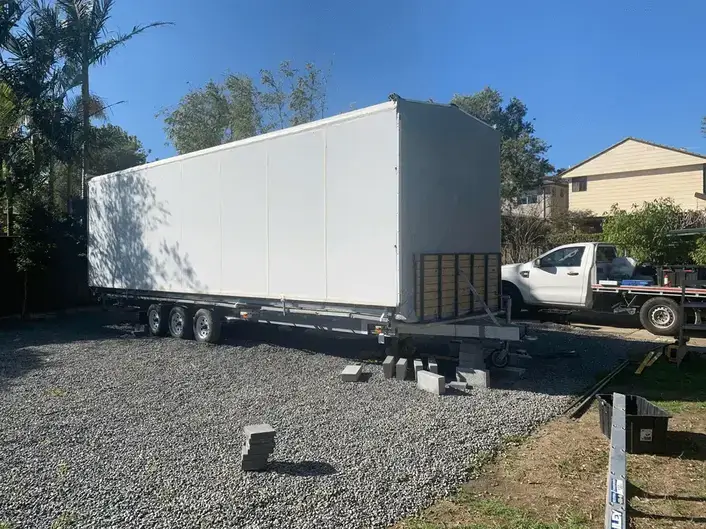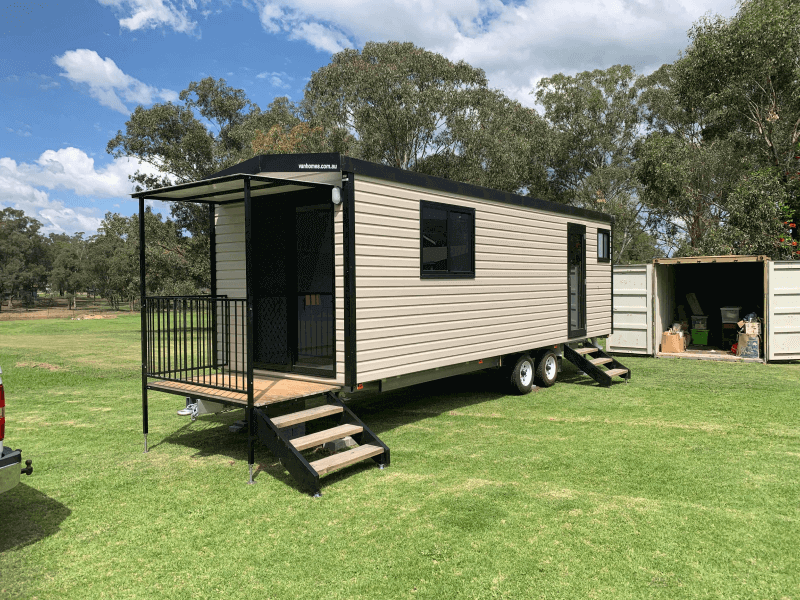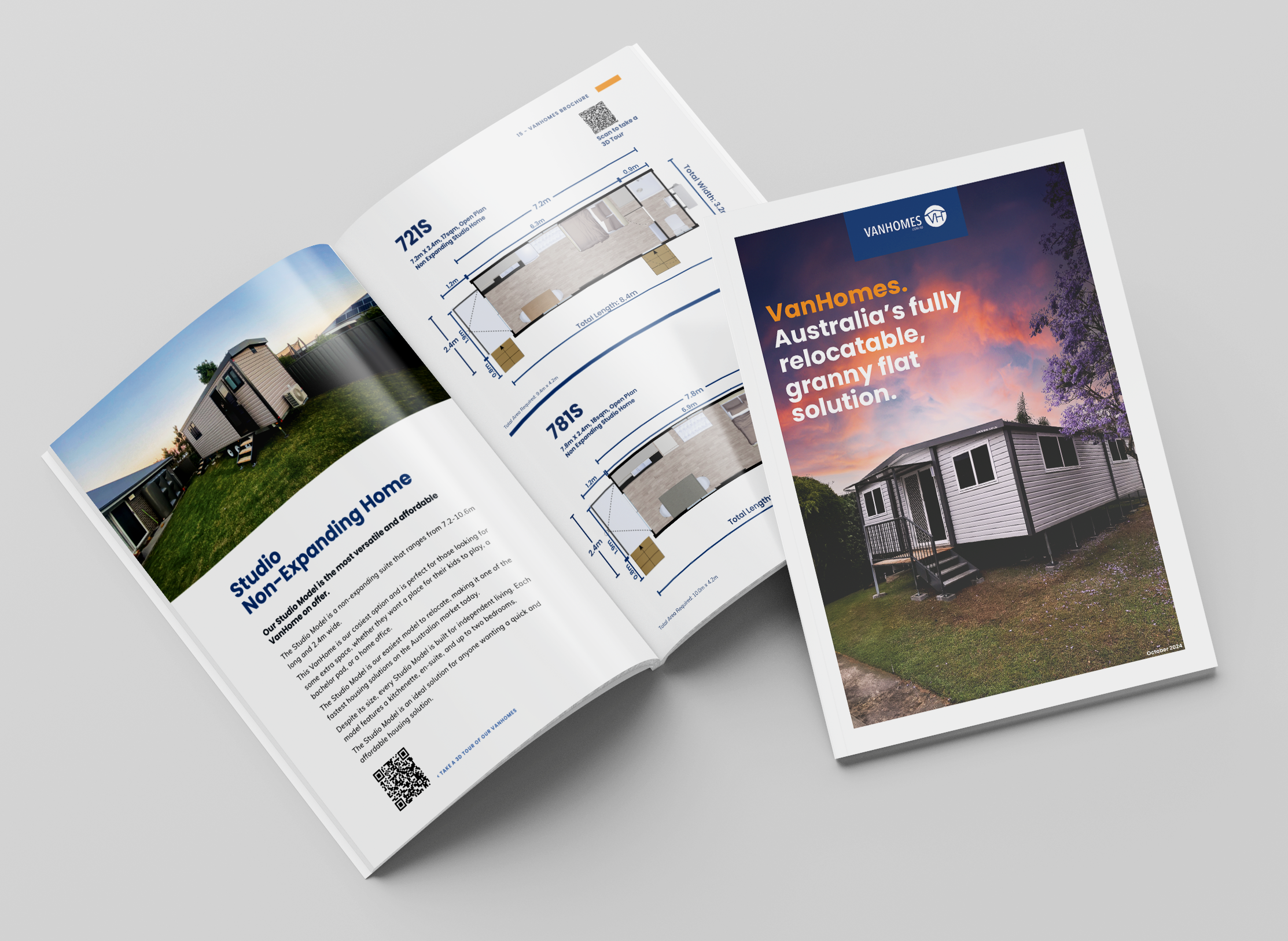Preparing the Site for a VanHome Installation
Installing a VanHome is quick and easy
Setting up a VanHome is easy
VanHomes prides itself on delivering affordable homes quickly. With VanHomes, you can have your home set up in mere hours, and in many instances with no building approval necessary in New South Wales.
That being said, while VanHomes can get your home set up quickly, there are several requirements that must be met before we can install a VanHome on your chosen site.
Getting the VanHome into position
Width: When towing the VanHome into position, our delivery drivers require
at least 2700mm as the VanHome itself is 2500mm. NOTE that this is based
on the VanHome and car being on a level surface. Upon approach, if the
surface is not exactly level, the car or VanHome will tilt with the slope of the
ground, which will increase the space required.
Length: Total length required is calculated as follows: 6300mm (Tow
Vehicle) + 1200mm (Towing Draw Arm) + total length (mm) of the
VanHome.
Height: Total height of our VanHomes are up to 3800mm. NOTE that this
is based on the VanHome and car being on a level surface. If the surface
is not exactly level, the car or VanHome will tilt with the slope of the
ground, this will increase the space required.
Crane Lift: it is the customer’s responsibility to organise a crane lift if
required for the installation. The dimensions and weight of your van will
depend on the model you have purchased. Contact your VanHomes
Sales representative if you need more information.
See how we installed a VanHome in Victoria with a crane life hired by our customer.
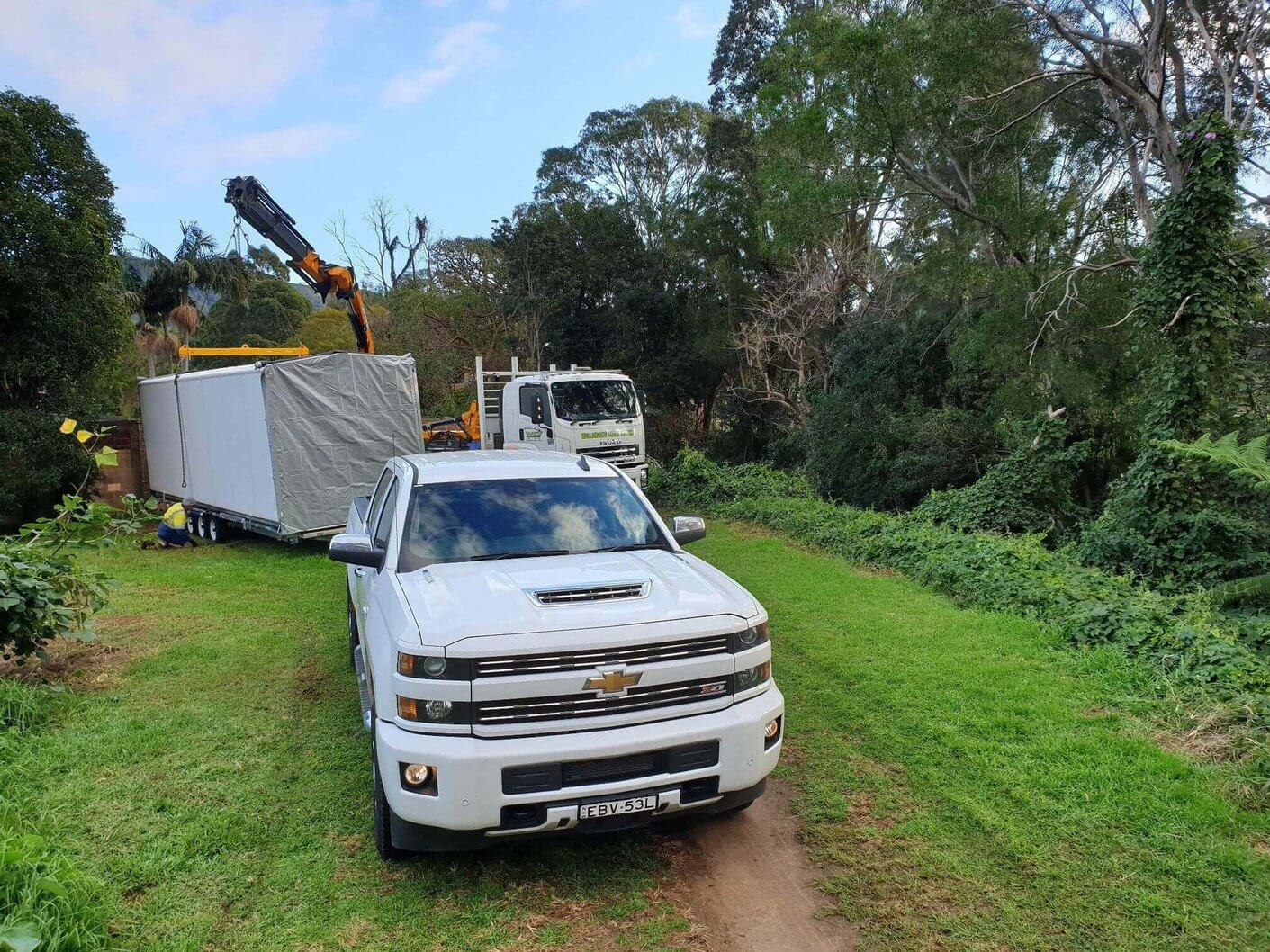
Installers Accessibility
Whilst installing the VanHome, our Installers require a minimum 500mm around the circumference of the VanHome in order to fit the flashing/guttering.
Additionally, for the Expanding models, our Installers require 2500mm clearance at the front and back of the VanHome in order to swing the front and rear walls around.
If your site does not have these clearances, please let us know prior to the Installation so that we can assess what is required.
Interested to learn more about installing a VanHome in a backyard with no access? Check our crane installation guide here.
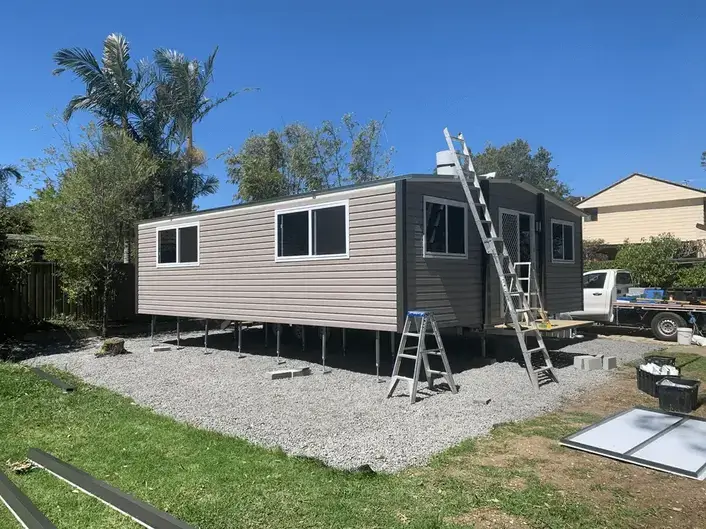
Site Gradient and Firmness
Site Gradient
The site where the VanHome is being positioned must have no more than:
• 100mm fall for Studio Models
• 200mm fall for Single Models (excluding 10.6m)
• 300mm fall for Double Models and 10.6m Singles.
Your VanHome veranda and the standard 3x tread stairs have been
designed to suit a site with a fall consistent with the measurements above. In which
case, if your site has a greater gradient/fall than that above, it may mean that our standard 3x tread stairs may not suit, resulting in a too small or too large of a lower step. If you have concerns, please liaise with VanHomes prior to delivery.
Site Firmness
The site where the VanHome is being positioned must be firm, compacted
ground. The VanHome may potentially not be able to be installed if the site
has recently been filled in, dug up, boggy or the ground is generally too soft.
The recommended site preparation would be thoroughly compacted
roadbase, or concrete.
If all of these conditions are met, you should be able to have your VanHome up and running a few hours after delivery. If you have any questions about site preparation or VanHomes in general, feel free to contact us here.
