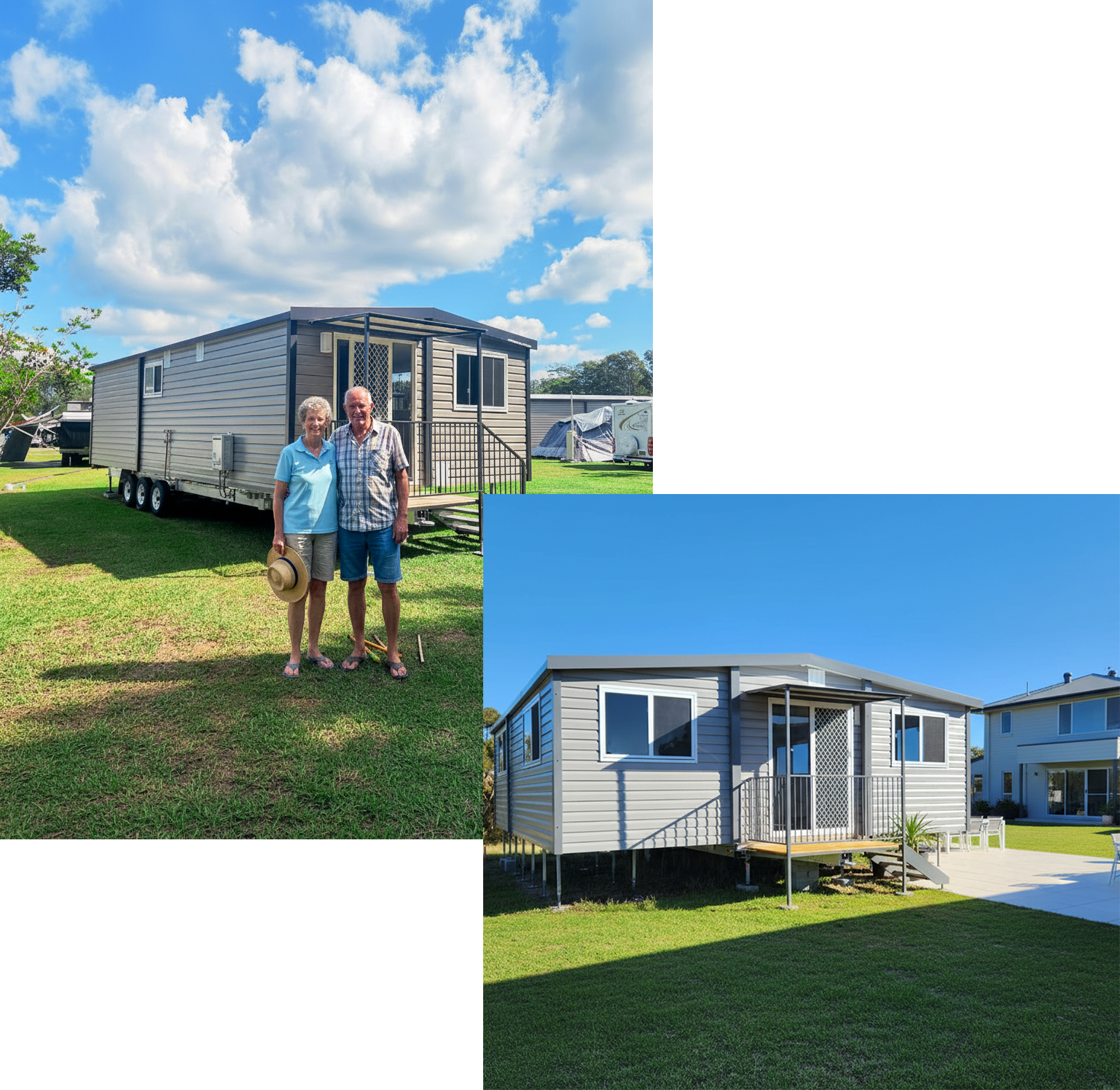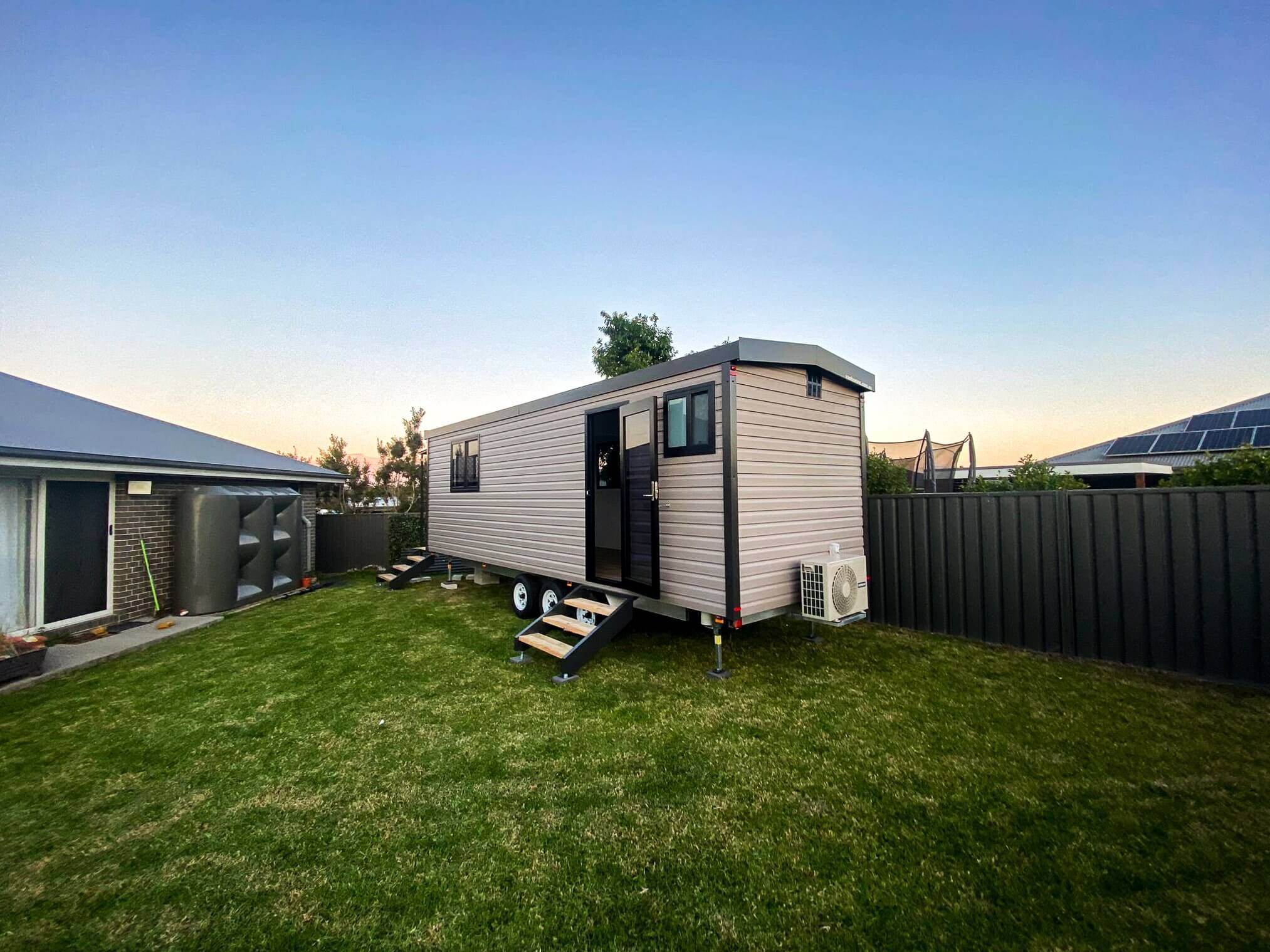VanHomes Pricing Guide
Affordable relocatable housing is now a reality.
Download Our Full Pricing Guide
VanHomes is your cost-effective solution
No VanHome is the same and we actively work to ensure we can offer you a design according to personal preferences. This means prices may vary depending on requirements.
Regardless, we are sure your VanHome will be the most cost-effective solution for your dream home. We will work hard to make sure your dream can become a reality.

Own Your Own Dream VanHome
Our VanHomes are incredibly innovative and versatile in the way they operate. Being a caravan, they must comply with caravan rules. For this reason, all units fold down to 2.4m wide to be portable for transport.
However, as long as this complies for transportation, there are a number of exciting VanHomes to consider in our VanHome range.
.png)
.png)

.png)
.png)







