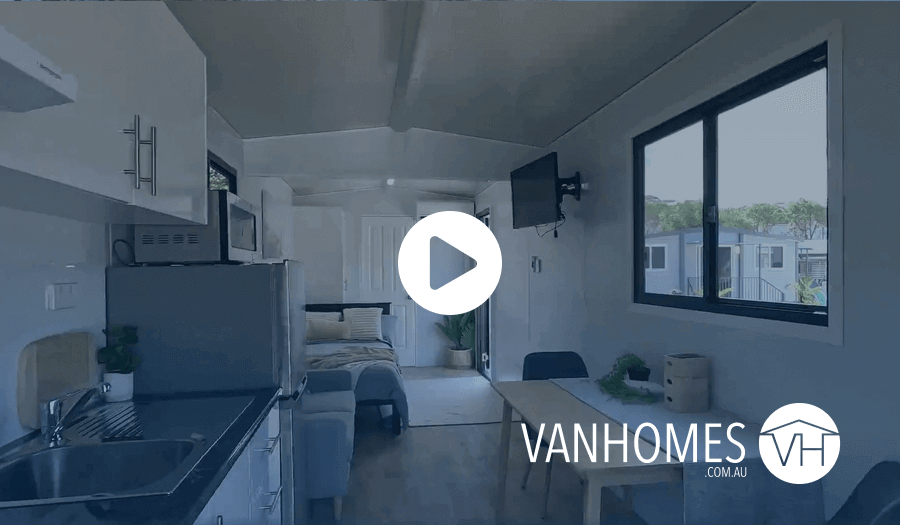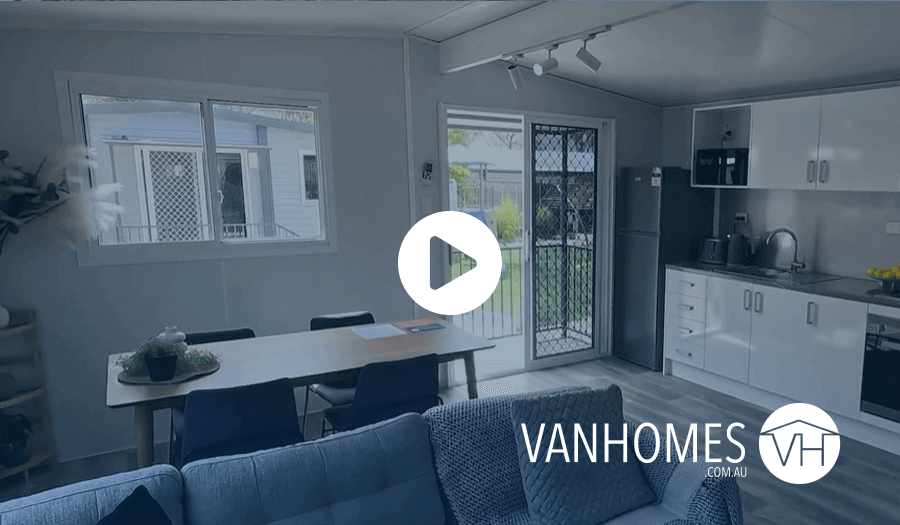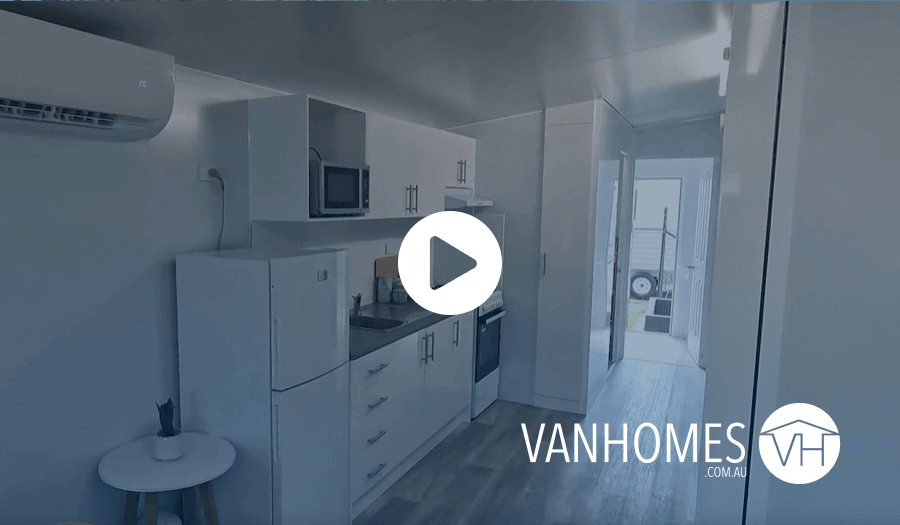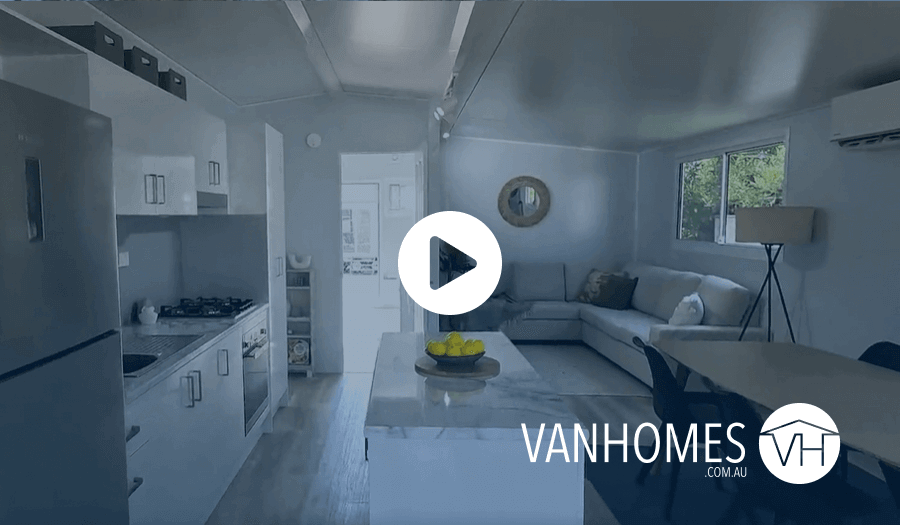Display Village Models
Join us for a tour of our VanHomes on display at our Berkeley Vale Display Village via these video tours.
We build stylish relocatable houses that you will be proud to call home.
Since 2008, VanHomes have been building innovative relocatable homes onto a chassis with wheels, which can be delivered and relocated to anywhere in Australia. It is VanHome's mission is to provide innovative, affordable housing to all Australians. As your VanHome is a legally registrable caravan, it is built to comply with caravan standards.








