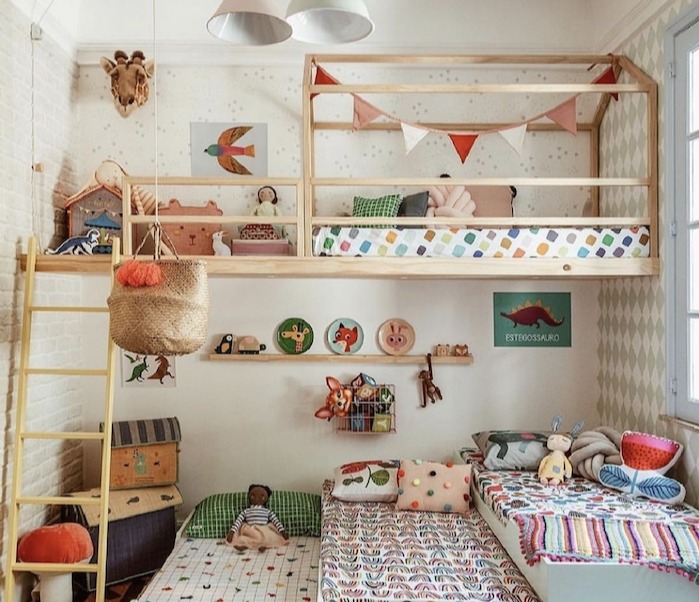
Designing little spaces for little people takes big planning. Aside from the room's common purposes, a kid’s room must also function as a playroom and provide some creative and visual stimulus. We’ve put together some kid-friendly styling and interior ideas for small spaces — whether it's a tiny house, granny flat, caravan or one of our VanHomes.
Maximising space and storage
Space is your biggest asset when you’re working on a small room — vertical space, horizontal space and everything in between.
The wall space:
The walls of the room provide a great backbone to set up shelves, wardrobes, and more. When stacked correctly, this layout gives ample floor space for playing, drawing, hanging out with friends, or just being kids. Use the wall space to:
- Create a compact wardrobe
- Add shelves to store toys, games, and books
- Place the bed or bunk beds against a wall
- Build additional seating
Here are some ideas we liked:
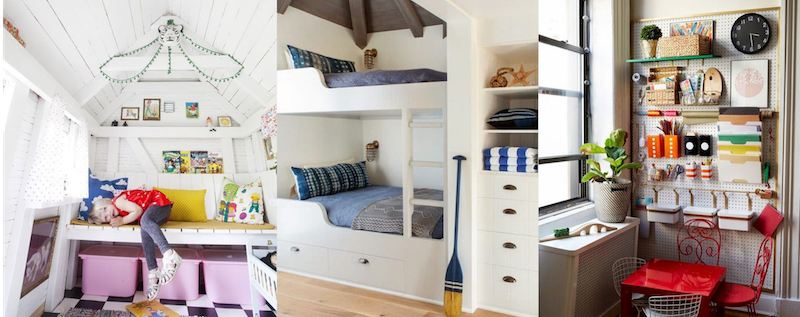
Image source: Left | Centre | Right
The floor space:
Another way you can make the most out of a small space is judiciously using the floor space. The floor space is mostly used for the bed; however, it is important that kids need a place to spread out their Legos, paints, and play. Some ways you can expand this space while retaining its functionality is by using:
- Compact furniture
- Roll out beds and/or bunk beds
- Under the bed wardrobe
- Multipurpose furniture
Here are ideas we’re loving:
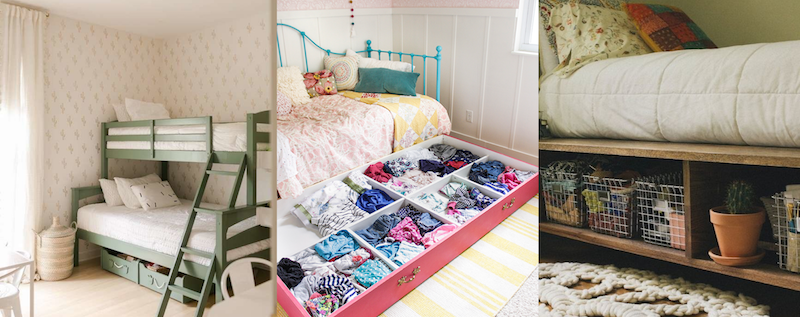
Image source: Left | Centre | Right
The in-between:
You could also get more creative and use the space between the floor and the ceiling to create additional space as these geniuses did:
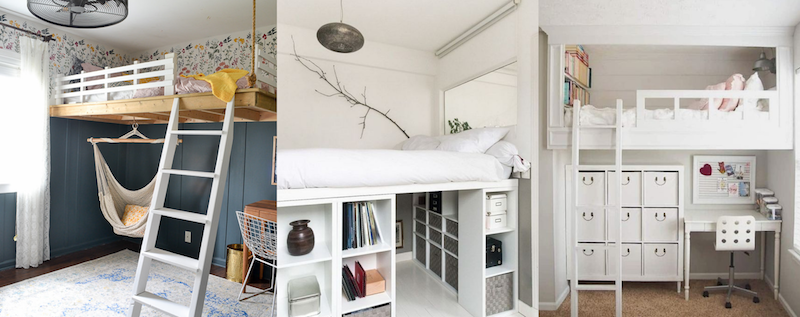
Image source: Left | Centre | Right
With your creativity and imagination and our sales team, you can bring your kids’ dream space to life in a VanHome.
VanHomes models are available in various layouts to suit your needs — open, 1-bedroom, 2-bedrooms, 3-bedrooms, and 4-bedrooms.
Once the functional bits of your kids’ rooms are ready, you can add personal touches with paint, furniture, wallpaper, rugs, lights, and fixtures to give it personality.
Here’s a little more inspiration:
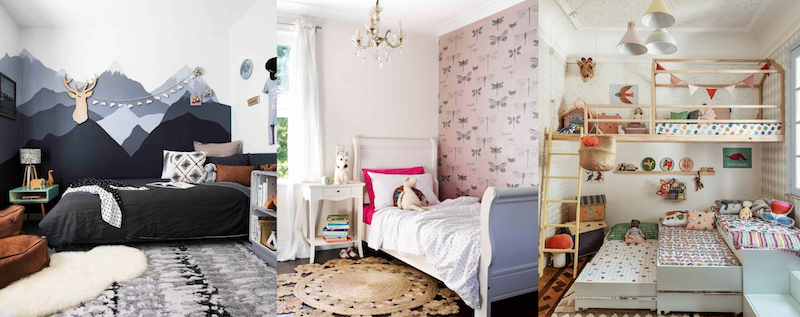
Image source: Left | Centre | Right
Here are some furniture stores and interior designers in and around Somersby, NSW to help you bring your VanHome vision to life.
Feeling ready to buy a your VanHome?
VanHomes is your new-age granny flat that provides a hassle-free and affordable living solution. Get in touch with our team of experts to discuss options for your dream VanHome. We can't wait to help you make your dream a reality.
- Discover more VanHomes designs
- What makes VanHomes different?
- Check out VanHomes with our 3D Virtual Tour
- See where we deliver VanHomes
- Meet the team from VanHomes
- Get more inspiration for your dream VanHome
- How much does VanHomes cost? See our pricing guide
- Hear what our customers have to say about VanHome


